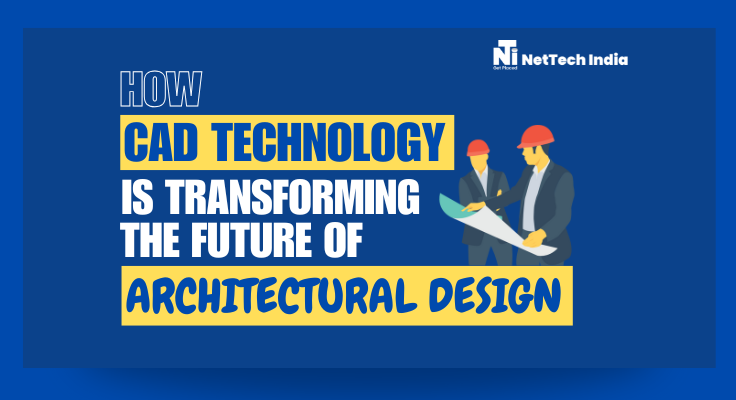
Architectural design has come a long way from hand-drawn sketches to advanced digital models. Today, CAD (computer-aided design) technology is revolutionizing the way architects plan, visualize, and execute their designs. With tools like AutoCAD, architects can create precise, efficient, and visually appealing structures with ease. This blog explores how CAD is transforming architectural design and why mastering an AutoCAD courses—whether in mechanical, architectural, or electrical design—can be a game-changer for aspiring professionals.
What is CAD Technology in Architecture?
CAD technology is a software-based tool that helps architects and designers create detailed drawings and models of buildings. It replaces traditional drafting methods, allowing professionals to design with precision, speed, and accuracy. With CAD, architects can generate 2D and 3D models, analyze structures, and even simulate real-world conditions to enhance the design process.
How Does CAD Improve Architectural Design?
- Precision and Accuracy: Unlike manual drawings, CAD ensures that every measurement is precise, reducing human errors.
- Efficiency and Speed: It allows architects to make quick modifications, reducing design time and improving productivity.
- 3D Visualization: CAD software provides 3D models, giving architects a clear view of their designs before construction begins.
- Better Collaboration: Teams can work together on a single digital platform, improving communication and coordination.
- Sustainability: CAD helps in designing energy-efficient buildings by analyzing sunlight, ventilation, and material usage.
What Are the Benefits of Using CAD in Architecture?
- Cost-Effective: Reduces wastage of materials and time by eliminating design errors.
- Enhanced Creativity: Architects can experiment with complex structures without limitations.
- Easy Modifications: Changes in design can be made instantly, saving both time and effort.
- Improved Client Presentation: 3D models and realistic renderings help clients visualize projects better.
- Compliance with Standards: CAD ensures designs meet industry regulations and safety standards.
How Can CAD Skills Benefit a Career in Architecture?
Learning CAD opens numerous career opportunities in architecture, engineering, and design. With expertise in software like AutoCAD, professionals can work in residential, commercial, and industrial design projects. Enrolling in an AutoCAD mechanical course equips individuals with essential drafting and modeling skills, making them job-ready for top architectural firms. Additionally, certifications in specialized areas such as AutoCAD for electrical engineers or NX CAD course can further enhance career prospects.
How is AI Influencing CAD Technology?
Artificial Intelligence (AI) is taking CAD to the next level by automating design processes and improving efficiency. AI-powered CAD software can suggest design improvements, detect errors, and optimize layouts. Some key impacts of AI in CAD include:
- Automated Drafting: AI algorithms can generate design drafts based on project requirements.
- Predictive Analysis: AI helps in forecasting structural stability and material efficiency.
- Enhanced Customization: AI allows architects to personalize designs according to client preferences.
- Reduced Workload: AI-powered tools assist in repetitive tasks, allowing architects to focus on creativity.
To explore more about how AI is shaping the design industry, check out our blog on TOP 5
Tech Trends in AI in 2025
What is the Difference between CAD and BIM?
While CAD is a drafting tool, BIM (Building Information Modeling) is an advanced digital construction process. Here’s how they differ:
- CAD focuses on 2D and 3D drawings, while BIM creates an intelligent digital model of the entire building.
- CAD is used for drafting individual components, whereas BIM integrates architecture, structure, and MEP (Mechanical, Electrical, Plumbing) systems.
- BIM allows real-time collaboration among different teams, making it more efficient for large-scale projects.
Although BIM is gaining popularity, CAD remains an essential skill in architectural design,
and an AutoCAD course in Mumbai can help professionals master this software.
Why Choose NetTech India for Your CAD Course?
When it comes to learning CAD, choosing the right institute is crucial. NetTech India is a leading training institute offering high-quality CAD courses for aspiring architects and engineers. Here’s why you should consider enrolling in their CAD programs:
- Industry-Expert Trainers: Learn from experienced professionals who provide hands-on training.
- Comprehensive Curriculum: Covers all essential aspects of AutoCAD, including advanced drafting and modeling techniques.
- Practical Learning Approach: Focuses on real-world projects to help students gain practical experience.
- Placement Assistance: Helps students secure jobs in top architectural firms.
Enrolling in an AutoCAD mechanical course or specialized training like electrical AutoCAD
training at NetTechIndia can boost your career and open doors to exciting opportunities in
architectural design.
What Are the Future Trends in CAD for Architecture?
- Cloud-Based CAD: Enables architects to work from anywhere and collaborate in real-time.
- VR and AR Integration: Virtual and Augmented Reality will enhance architectural visualization.
- Generative Design: AI-driven CAD tools will generate multiple design options based on input parameters.
- Sustainable Design Tools: CAD software will incorporate eco-friendly design features to promote green architecture.
- Improved Automation: Future CAD versions will automate more tasks, reducing manual effort.
Conclusion
CAD technology is revolutionizing architectural design by making the process faster, more accurate, and highly efficient. Whether you’re an aspiring architect or a seasoned professional, mastering CAD can give you a competitive edge in the industry. Enrolling in an AutoCAD mechanical course or specialized training at NetTech India can help you gain the skills needed for a successful career.
If you’re looking to upskill in CAD and explore career opportunities, now is the time to start your journey with the right training and certification!




Leave a Reply